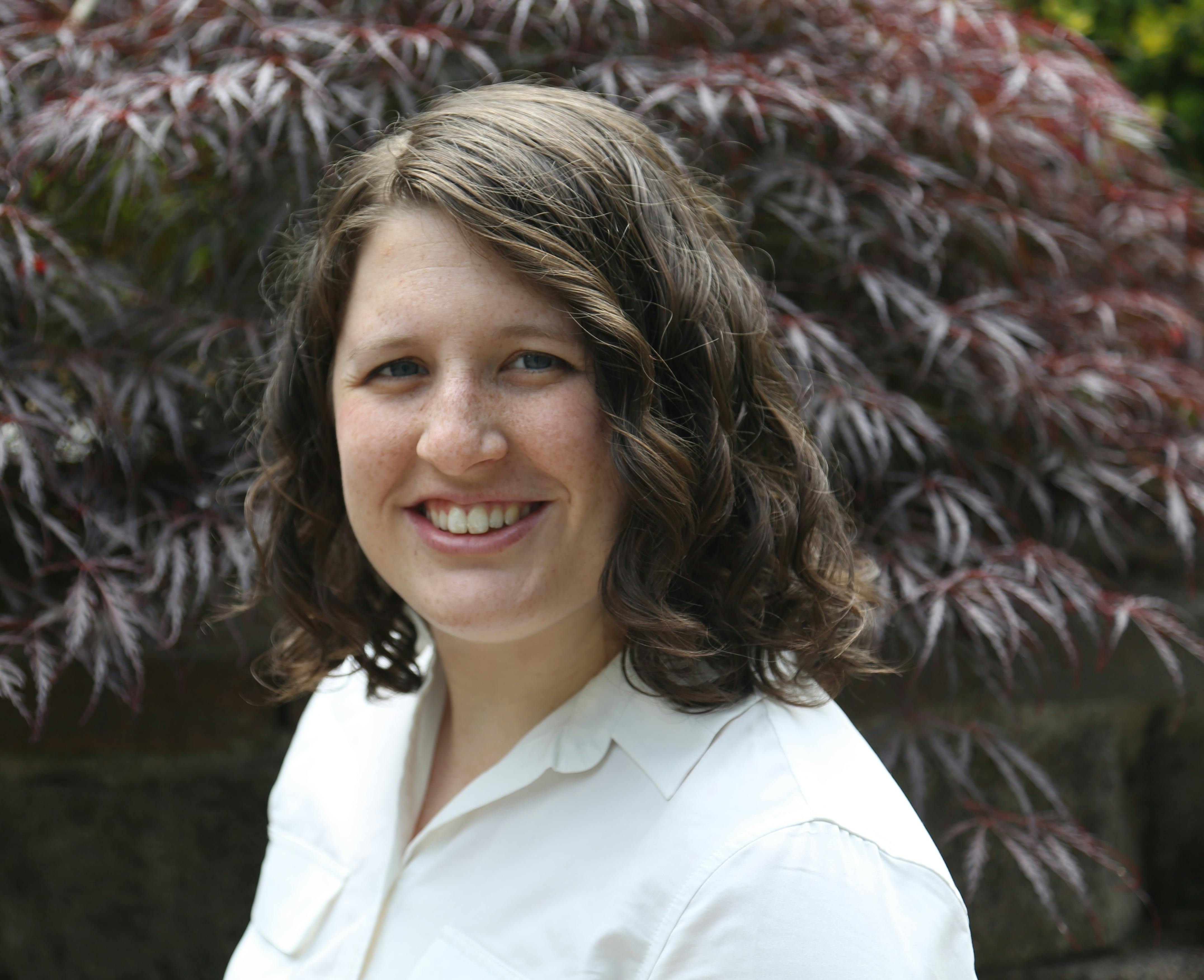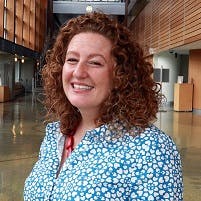CLOSED: This discussion has concluded.
During the July 19 meeting we began talking about where Bellevue could add additional density. The city already has enough capacity to meet our jobs target (70,000), but we will need to add additional capacity beyond where new housing can already be built in order to meet our minimum housing target (35,000)
These growth concepts are high-level and it's important to keep in mind that they are not mutually exclusive. It is likely that the alternatives analyzed by the city will ultimately combine multiple of these options, but in this discussion we want you to consider each of the growth concepts individually.
 Increase density in Bellevue’s growth corridor including Downtown, East Main, Wilburton, and BelRed. This concept would add additional capacity in the areas where capacity already exists, continuing the growth trend across the growth corridor in areas near Downtown. The Wilburton Vision Implementation is a separate project that is working in parallel with this one to implement a mixed use vision for Wilburton, including additional housing units.
Increase density in Bellevue’s growth corridor including Downtown, East Main, Wilburton, and BelRed. This concept would add additional capacity in the areas where capacity already exists, continuing the growth trend across the growth corridor in areas near Downtown. The Wilburton Vision Implementation is a separate project that is working in parallel with this one to implement a mixed use vision for Wilburton, including additional housing units.
 Increase density in Bellevue’s Countywide Centers (Downtown, Wilburton/East Main, BelRed, Crossroads, Factoria, and Eastgate). This concept would add additional capacity in the areas where capacity already exists (primarily in the growth corridor) as well as in existing mixed-use centers in Crossroads, Factoria, and Eastgate. This would expand the existing growth corridor trend both East and South. The Wilburton Vision Implementation is a separate project that is working in parallel with this one to implement a mixed use vision for Wilburton, including additional housing units.
Increase density in Bellevue’s Countywide Centers (Downtown, Wilburton/East Main, BelRed, Crossroads, Factoria, and Eastgate). This concept would add additional capacity in the areas where capacity already exists (primarily in the growth corridor) as well as in existing mixed-use centers in Crossroads, Factoria, and Eastgate. This would expand the existing growth corridor trend both East and South. The Wilburton Vision Implementation is a separate project that is working in parallel with this one to implement a mixed use vision for Wilburton, including additional housing units.
 Establish a network of neighborhood centers with smaller scale growth. While existing capacity in the growth corridor would also be utilized, this concept would add additional housing capacity through a series of small mixed-use areas nestled within residential areas across the city. Most of these areas already exist as commercial nodes but would be expanded to include additional housing capacity. The scale of growth in this concept could include a range from low rise development like townhomes or cottage housing up to mid-rise development with 5-6 stories of residential over commercial uses.
Establish a network of neighborhood centers with smaller scale growth. While existing capacity in the growth corridor would also be utilized, this concept would add additional housing capacity through a series of small mixed-use areas nestled within residential areas across the city. Most of these areas already exist as commercial nodes but would be expanded to include additional housing capacity. The scale of growth in this concept could include a range from low rise development like townhomes or cottage housing up to mid-rise development with 5-6 stories of residential over commercial uses.
 Focus density along arterials. While existing capacity in the growth corridor would also be utilized, this concept would focus additional housing capacity along existing arterials across the city. There would likely be certain arterials, such as those with good access to transit and with existing but aging density, would become the central focus of this concept. This could result in a network of linear connections between the existing mixed-use nodes across the city.
Focus density along arterials. While existing capacity in the growth corridor would also be utilized, this concept would focus additional housing capacity along existing arterials across the city. There would likely be certain arterials, such as those with good access to transit and with existing but aging density, would become the central focus of this concept. This could result in a network of linear connections between the existing mixed-use nodes across the city.
 Gently increase density across the city. While existing capacity in the growth corridor would also be utilized, this concept would spread additional housing capacity across the city. This capacity would likely include policies allowing small scale changes across the city, resulting in a small percentage of lots redeveloping into new low-rise housing projects such as cottage housing, duplexes or triplexes, accessory dwelling units (ADUs), or townhomes depending on the surroundings, transit accessibility, and other factors.
Gently increase density across the city. While existing capacity in the growth corridor would also be utilized, this concept would spread additional housing capacity across the city. This capacity would likely include policies allowing small scale changes across the city, resulting in a small percentage of lots redeveloping into new low-rise housing projects such as cottage housing, duplexes or triplexes, accessory dwelling units (ADUs), or townhomes depending on the surroundings, transit accessibility, and other factors.
Use this space to continue the discussion and consider all the growth concepts.
What excites you about each of these concepts? What concerns do you have about each of these concepts?
What are the potential impacts to housing choice and affordability (pro or con) with each of these concepts?
What are the potential equity impacts (pro or con) of each these concepts?













